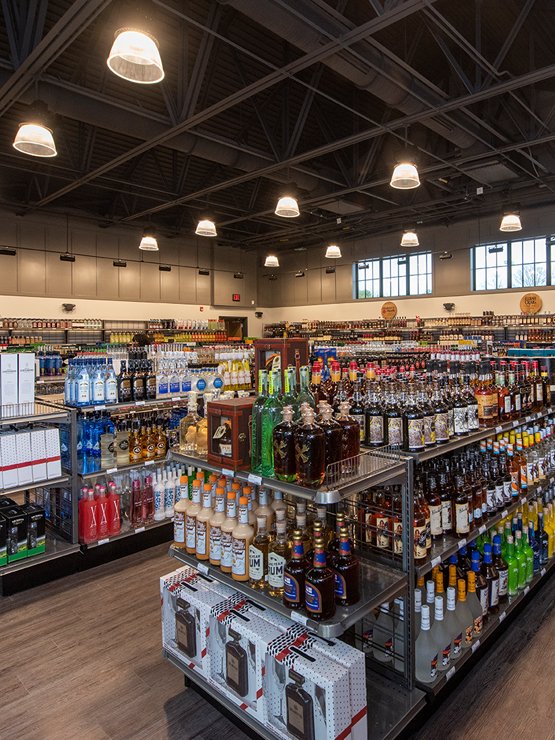Lumina Station
-
Wilmington, NC
1999
This landmark commercial development was designed to preserve a site afforded a significant array of indigenous hardwoods. With great care takes in their preservation.
The design was inspired by the historic Lumina dance pavilion and vernacular architecture of historic Wrightsville Beach.
Use: Mixed Use Commercial
Size: 50,000 Sq. Ft.
Construction Value $7,000,000
Services Provided: Concept Development, Branding, Land Planning, Architecture, Interior Design, Construction Administration
Lumina II
-
Wilmington, NC
2002
The second phase of this landmark development continued the theme of the coastal vernacular. It transformed a former drainage ditch and landfill into an environmentally and ecologically engaging public space.
Use: Mixed Use Commercial
Size: 90,000 Sq. Ft.
Construction Value $15,000,000
Services Provided: Concept Development, Branding, Land Planning, Architecture, Interior Design, Construction Administration
ABC Store 104 - Wrightsville Beach
-
New Hanover County
Wilmington, NC
2020
The new centerpiece for the local ABC Board provided a desired departure from the previous outdated nondescript prototype. The contextual design drew on the design of historic depots and transfer facilities. Particular attention was paid to environmentally friendly site development details and indigenous plant species.
Use: Retail – Commercial
Size: 7,000 Sq. Ft.
Construction Value $2,000,000
Services Provided: Land Planning, Re-Zoning, Architecture, Interior Design, Public Bidding, and Construction Administration
Shallotte ABC Store
-
Shallotte, NC
2021
The new retail location for the Shallotte ABC Board marks the gateway and paves the way to the planned Shallotte Riverfront Town Center. The contextual design drew on the rural and agricultural roots of the area. The facility almost doubled the size of the existing facility and is designed to accommodate future growth and expansion. Special care was taken in the planning and coordination of the local municipality and Department of Transportation realignment of an existing intersection and street frontage.
Use: Retail – Commercial
Size: 5,655 Sq. Ft.
Construction Value $1,400,000
Services Provided: Land Planning, Architecture, Interior Design, Public Bidding, and Construction Administration
Harborside
-
St. James, NC
2004
The centerpiece for the waterfront development for a resort - golf course community. The design provided much needed urban waterfront component for the existing marina facility. This brought much needed retail, dining, and marina support facilities, in addition to residential units providing additional life to a new community node. Special care was taken to address the coastal, high hazard location.
Use: Mixed – Residential / Hospitality
Size: 50,000 Sq. Ft.
Construction Value $7,000,000
Services Provided: Land Planning, JHA negotiations and review, Architecture, Interior Design, and Bidding. Construction Administration












